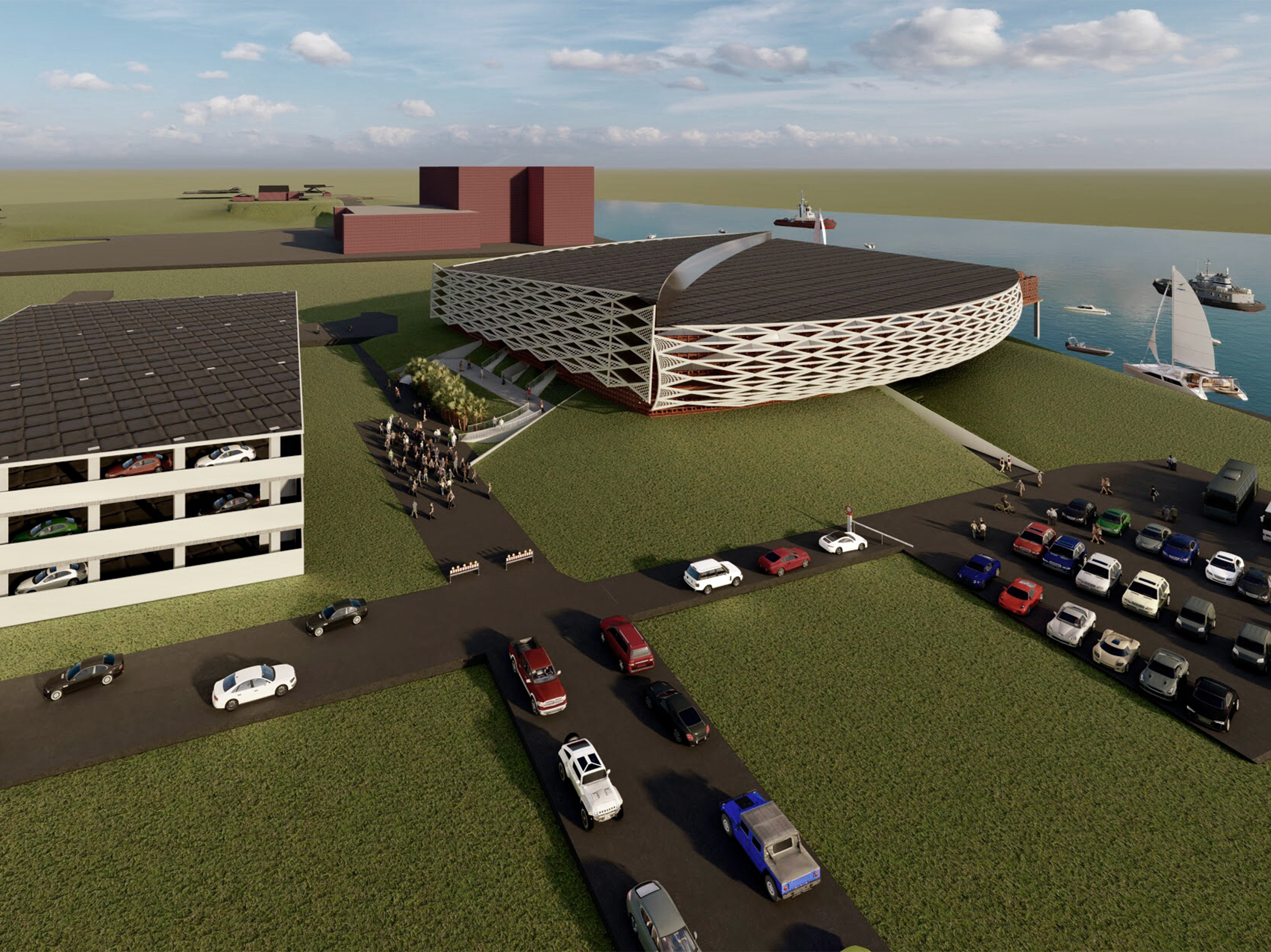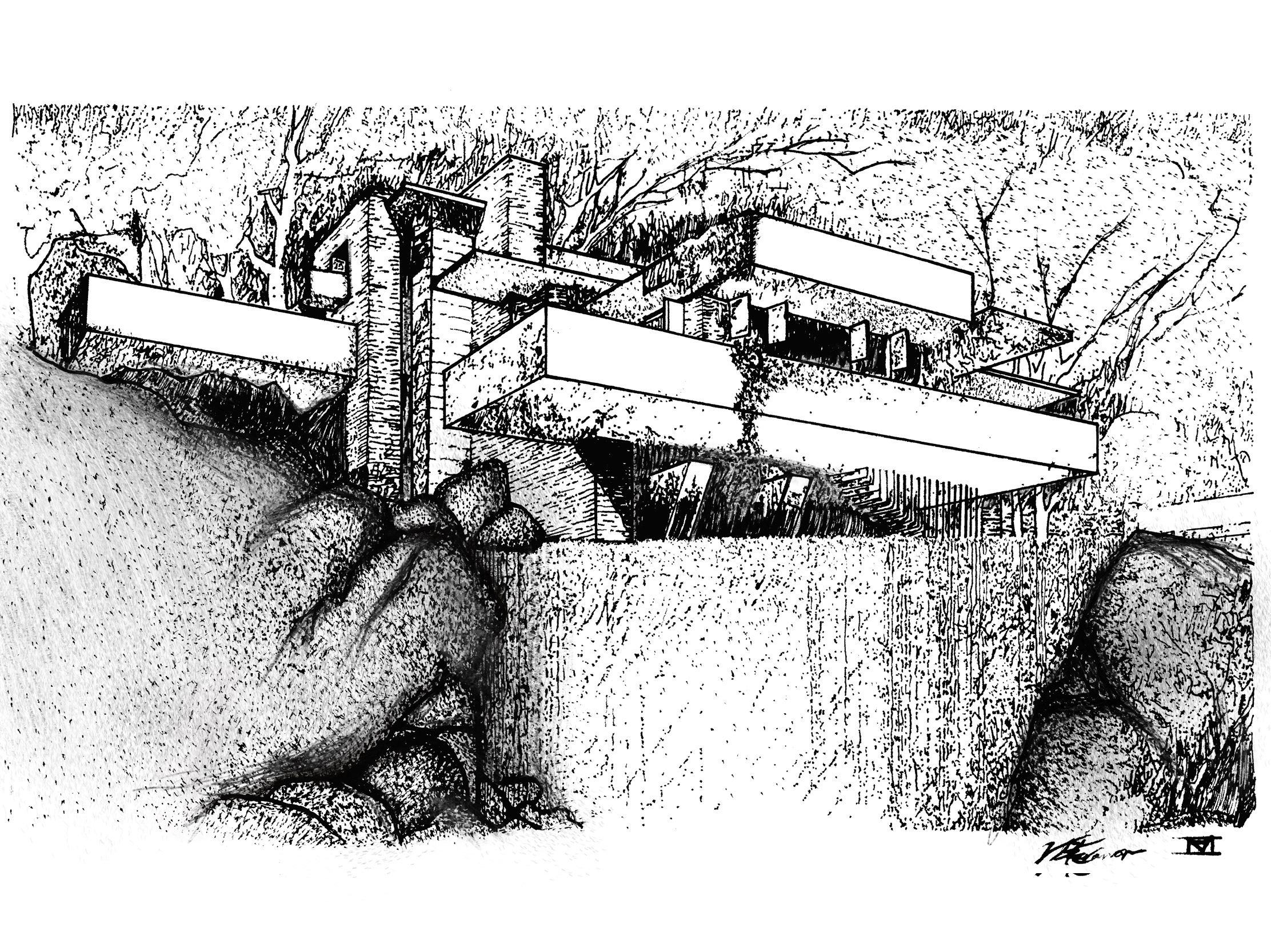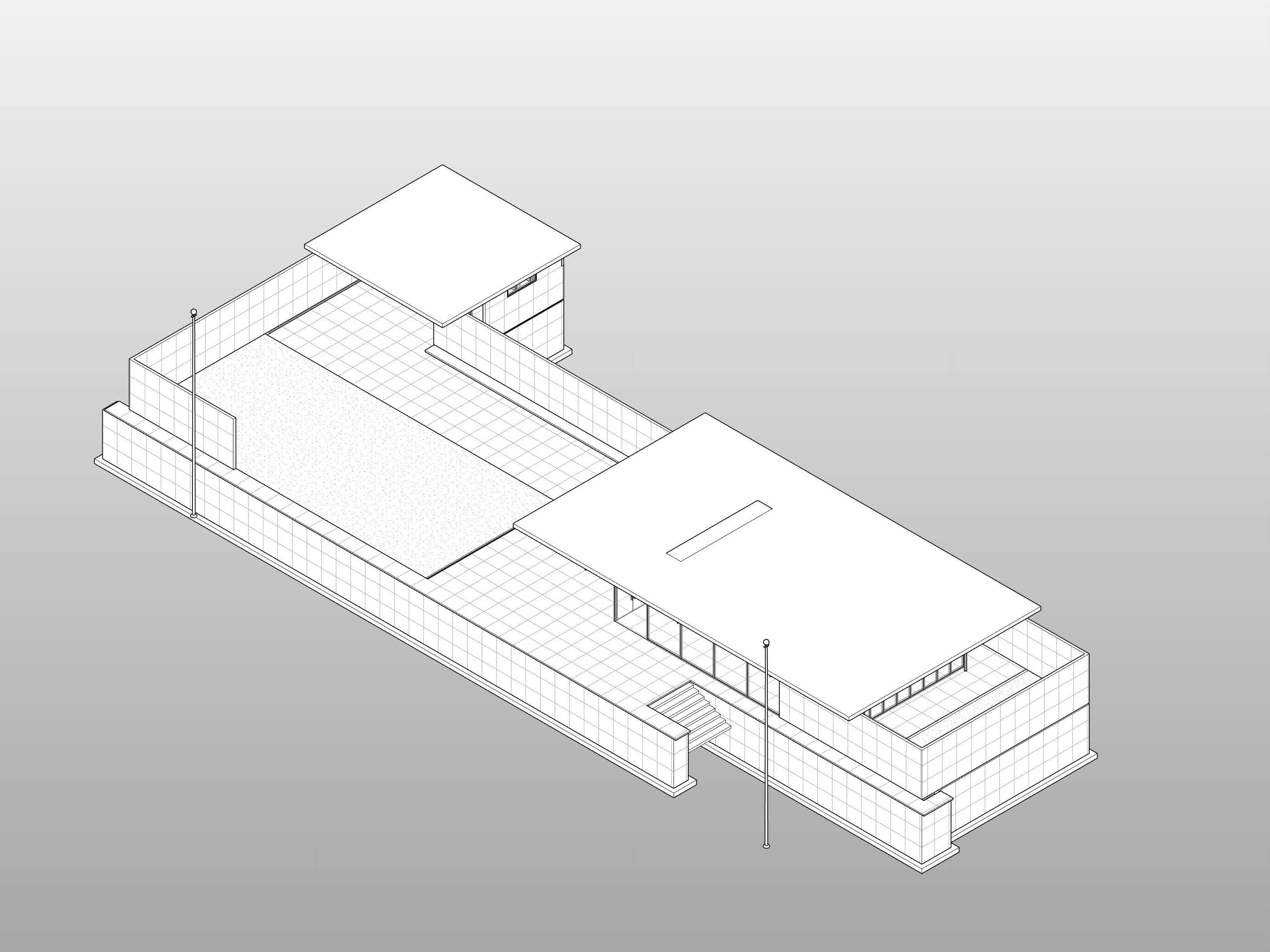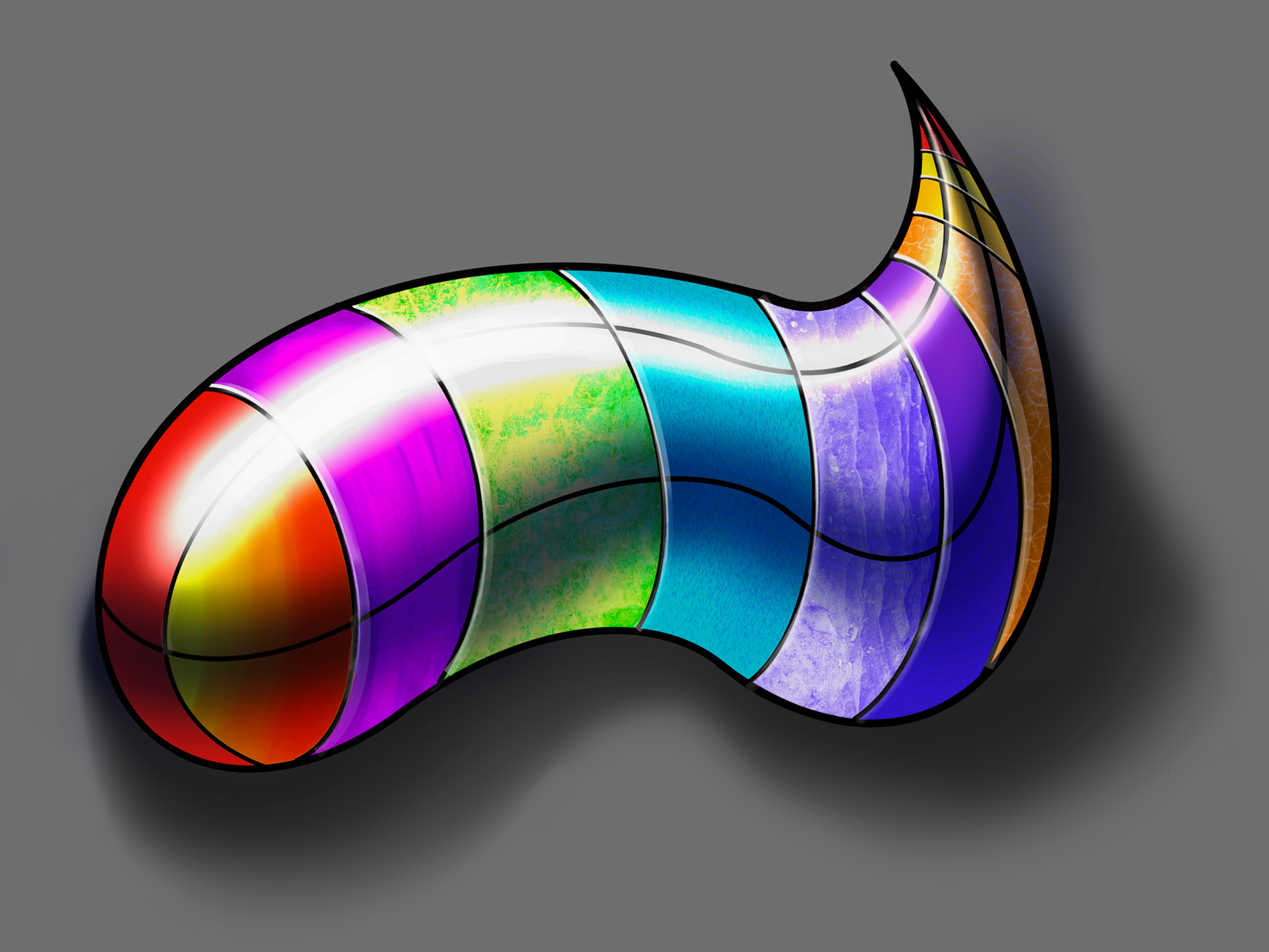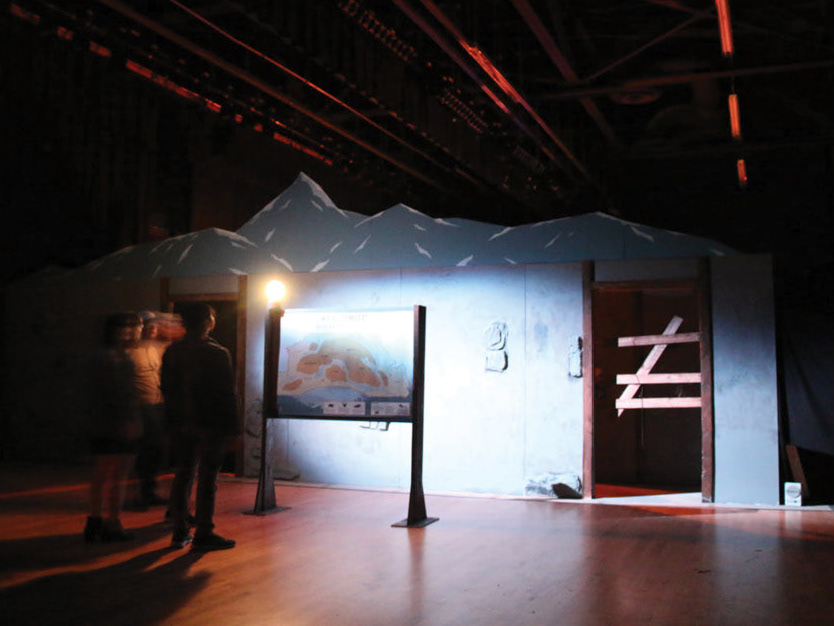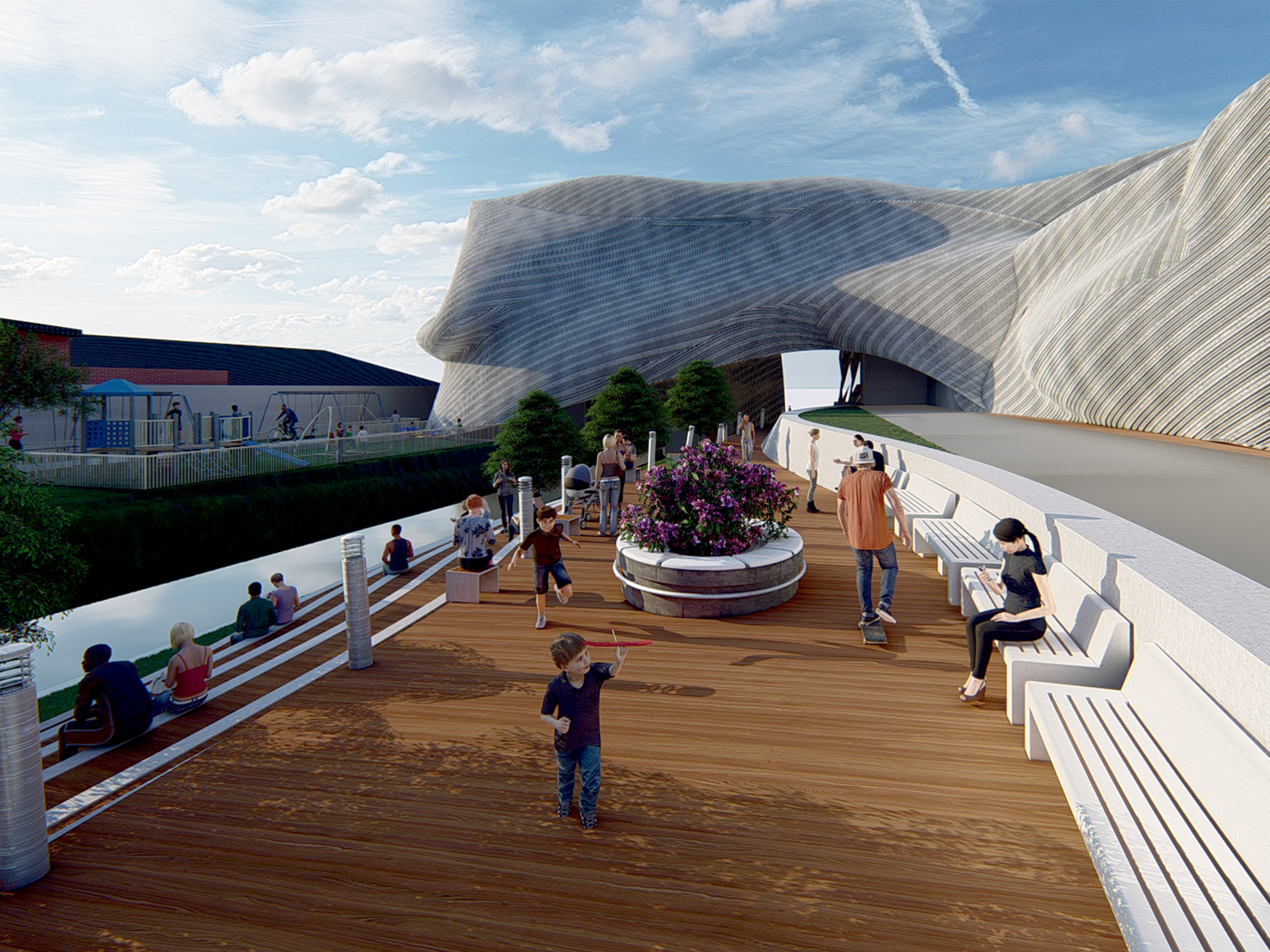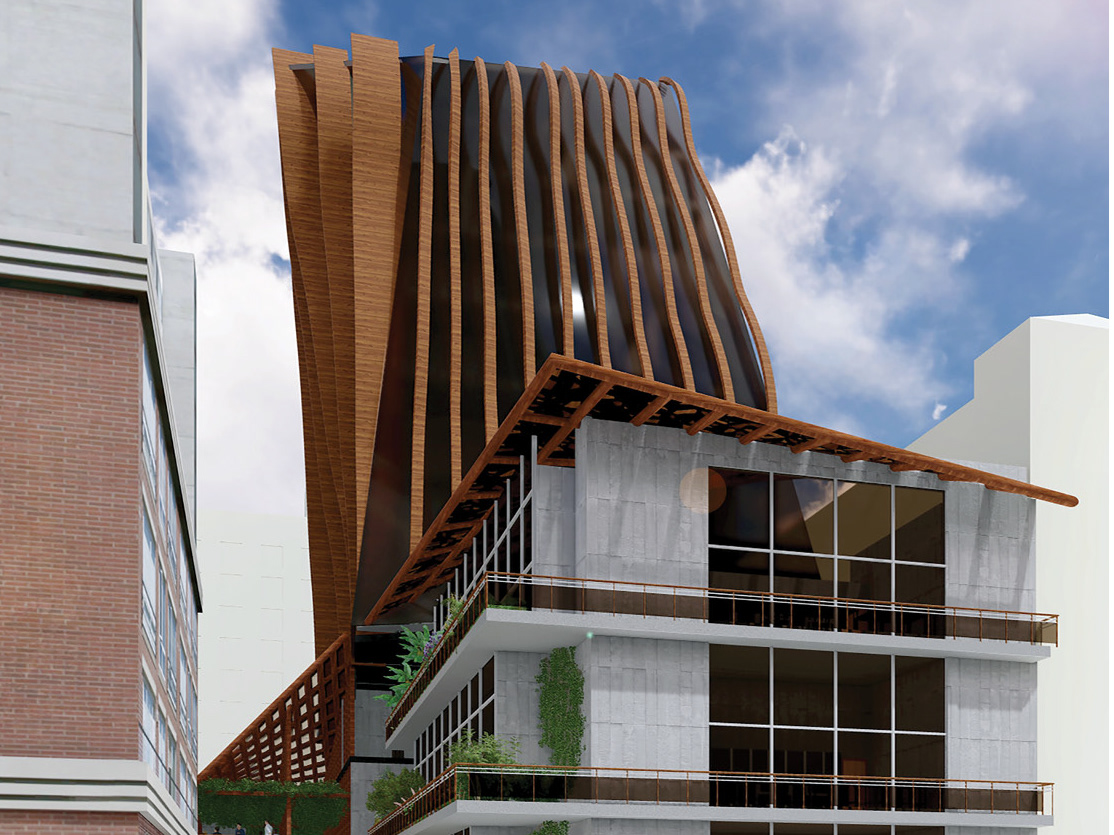Aerial View of Bioshock attraction site. Made with Revit, Sketchup, Photoshop and Lumion. Bioshock components are property of Irrational Games.
Rendered video walkthrough of queue for Bathysphere attraction. Made in Revit, Sketchup and Lumion. Bioshock components are property of Irrational Games.
Development of Form Diagrams. Bioshock Components are property of Irrational Games.
Show Scene Descriptions. Bioshock Components are property of Irrational Games. Made with Revit, Sketchup, Photoshop, Illustrator and Vray.
Attraction Floorplans and Show Scene Layout. Bioshock Components are property of Irrational Games.
Rendered Video Walkthrough of queue for Bathysphere attraction. Made in Revit, Sketchup, and Lumion. Bioshock Components are property of Irrational Games.
Rendered Video Walkthrough of Ride Experience. Made in Revit, Sketchup, and Lumion. Bioshock Components are property of Irrational Games.

