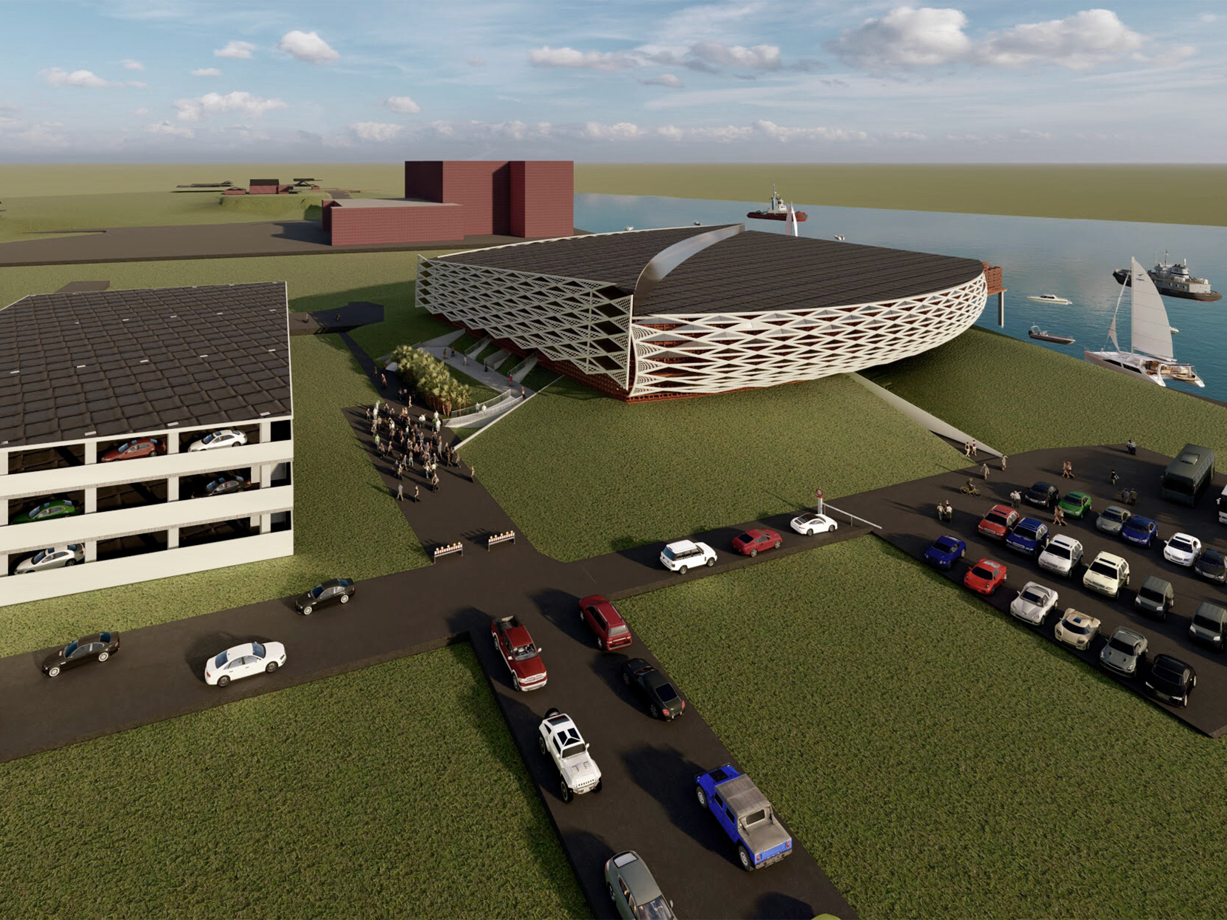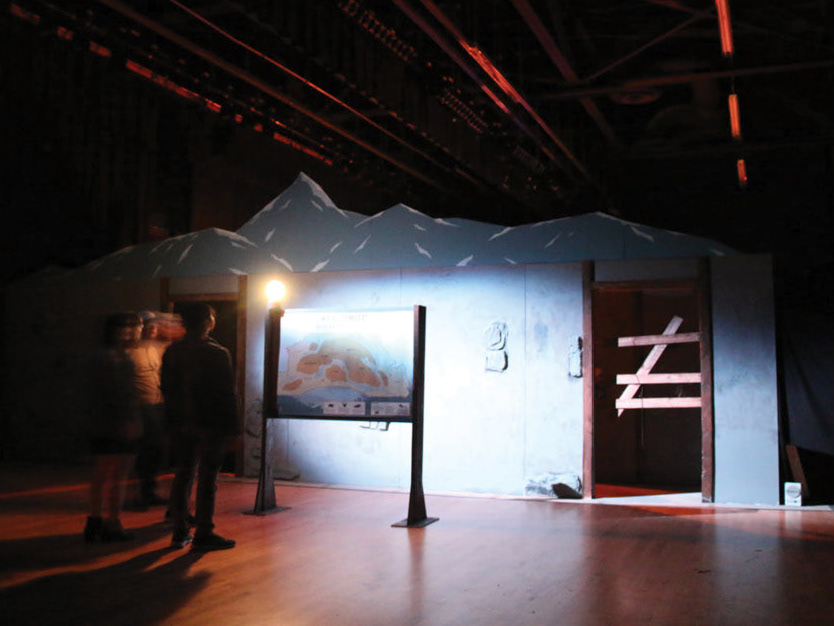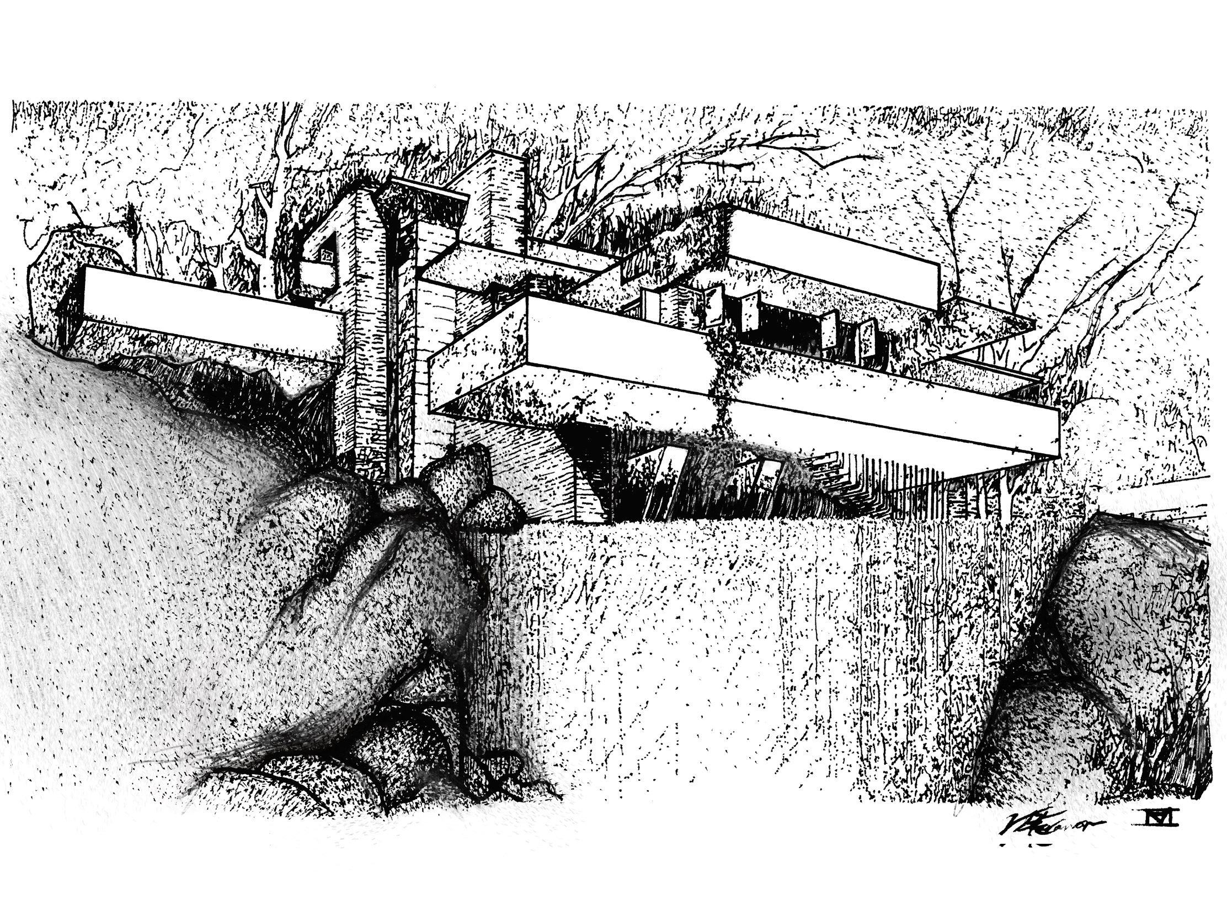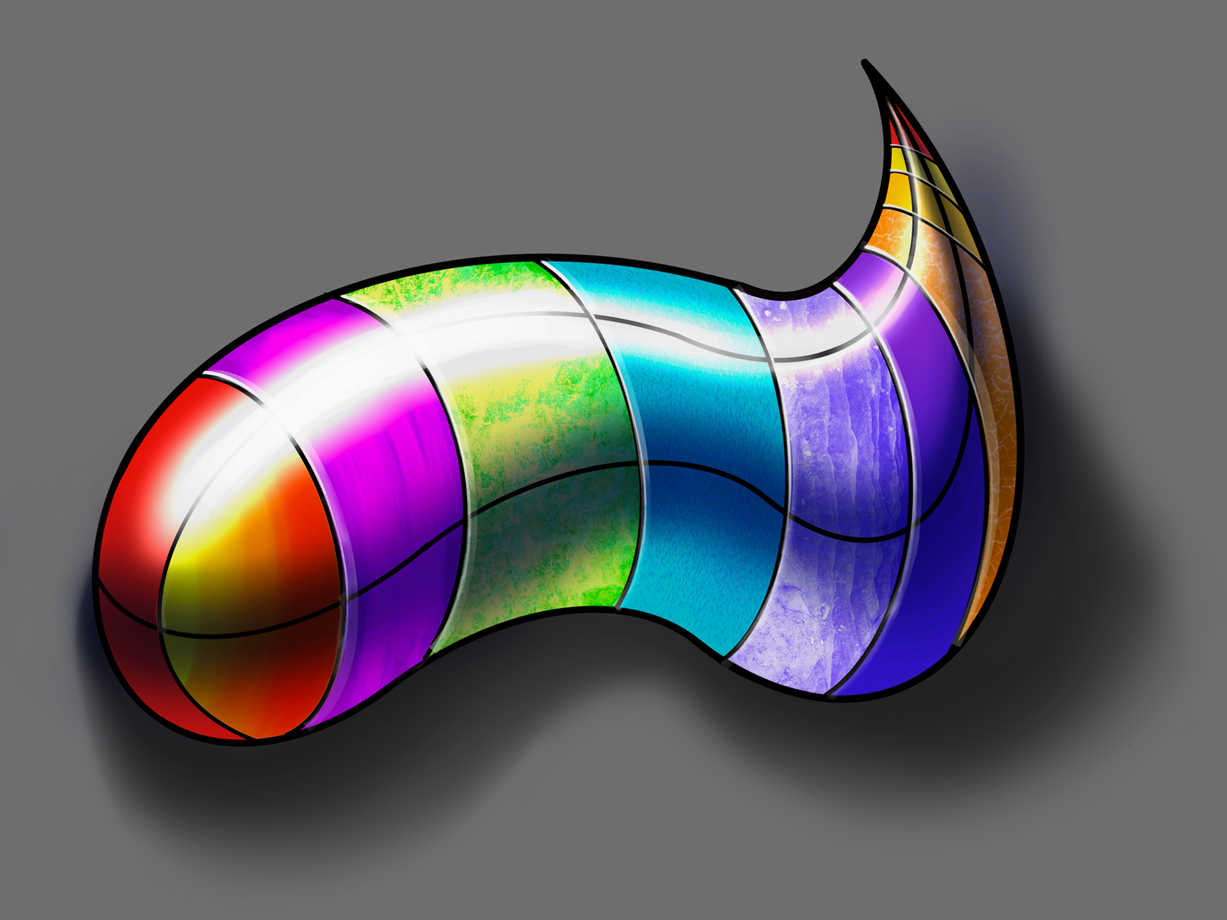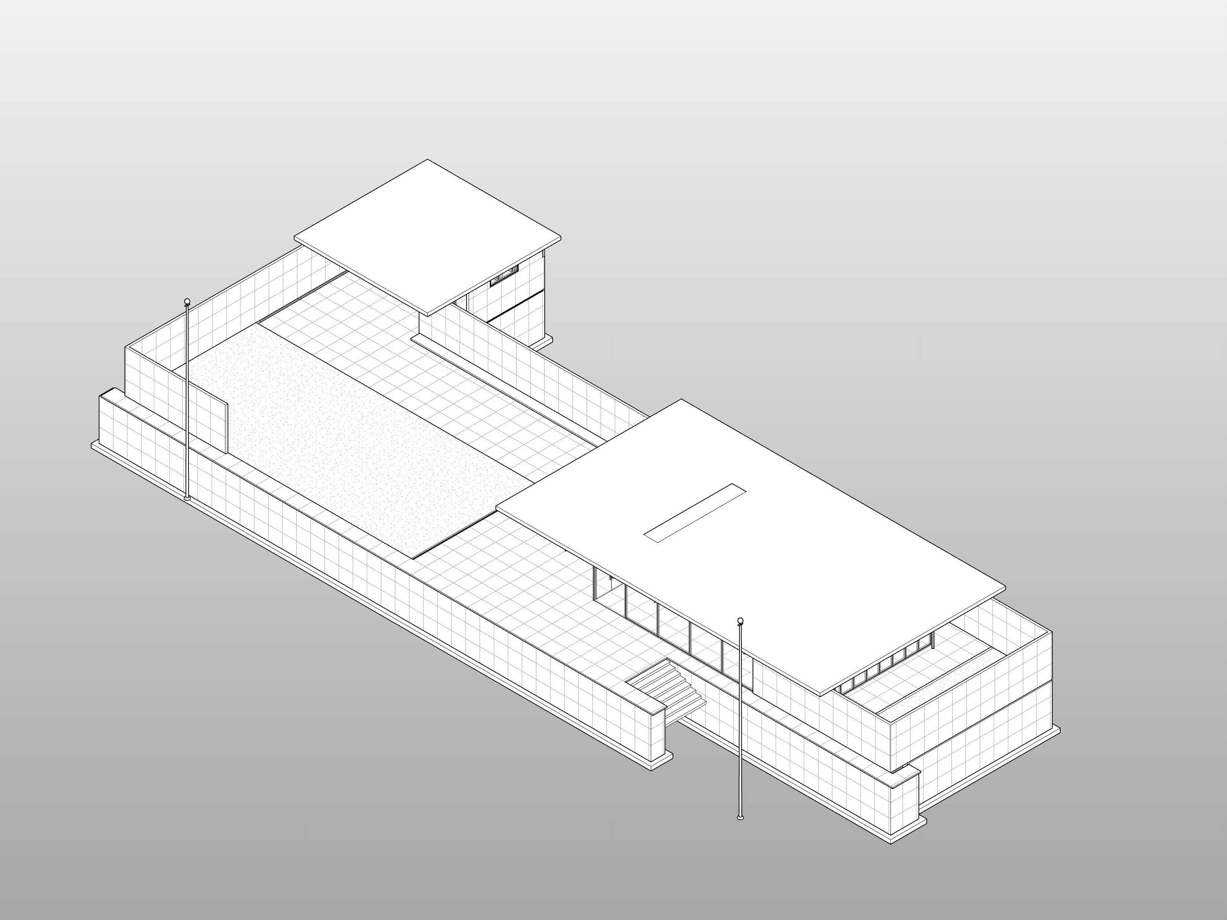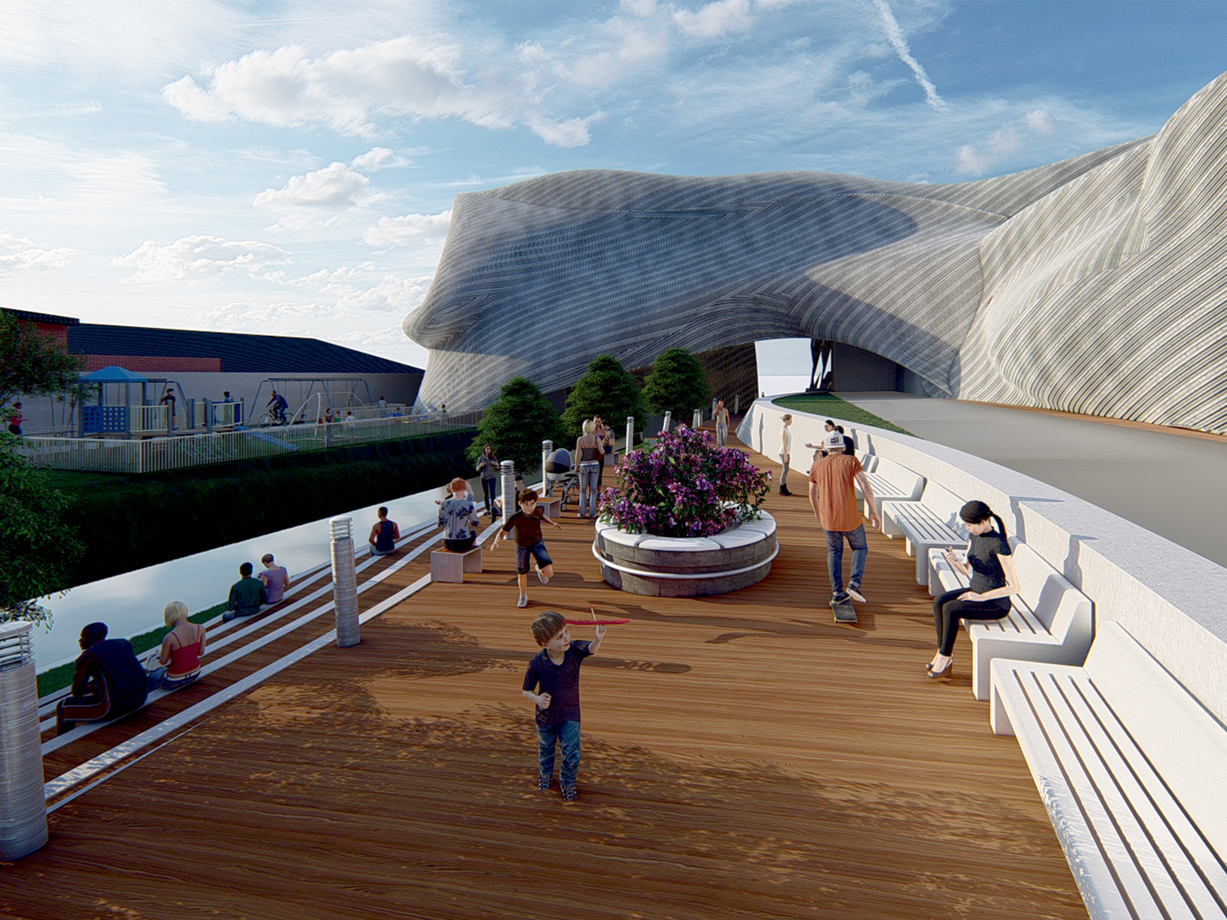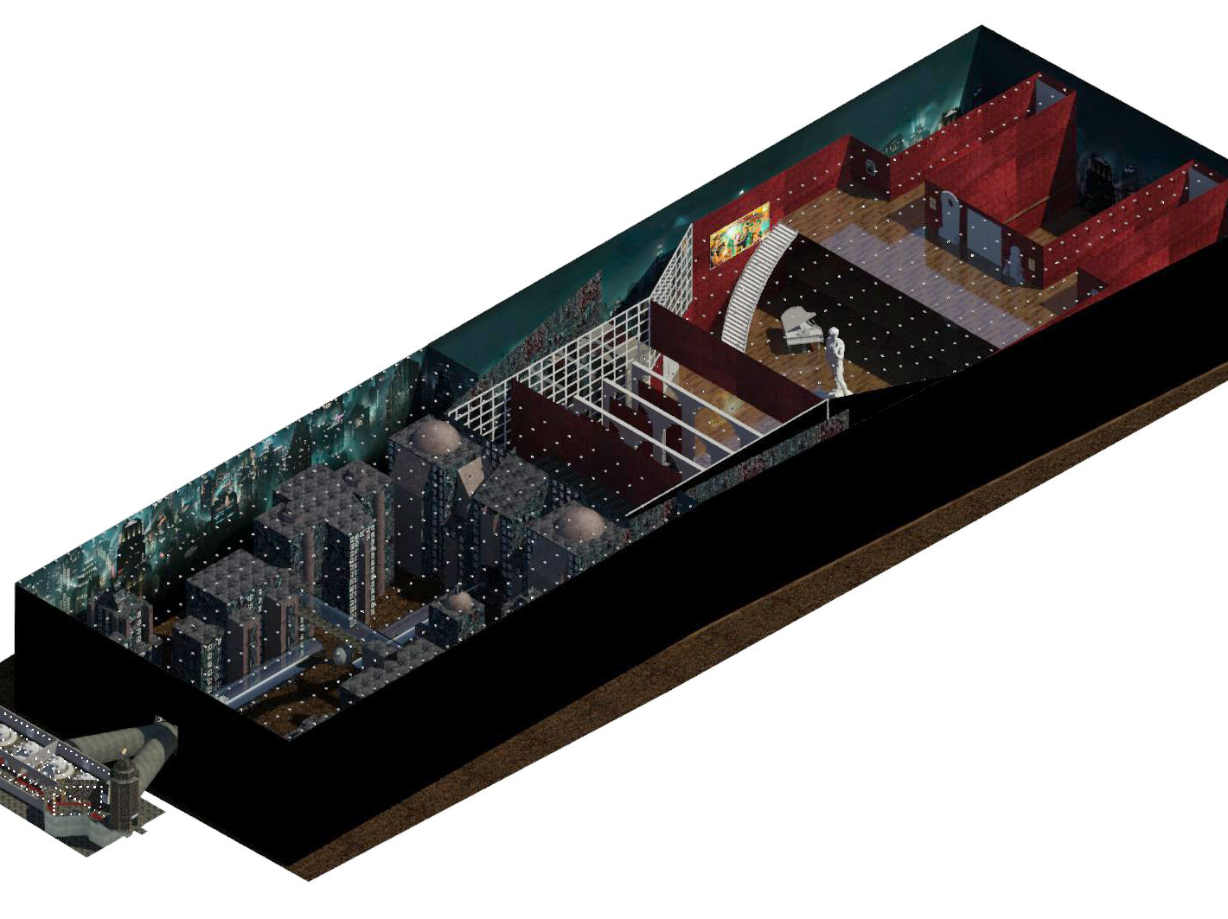Final Render of building form showing glue laminated timber and steel composite structure and low carbon dioxide concrete.
Sun Study and Project Summary
Progression of Form Diagrams. From analyzing the local climatic, cultural and architectural precedence found in Jacksonville, I worked on developing a design that would take into consideration all of these influences into the final form.
Floorplans and Conceptual Section
Final perspective renders and rendered section
Final perspective renders and rendered 3D Floorplans

