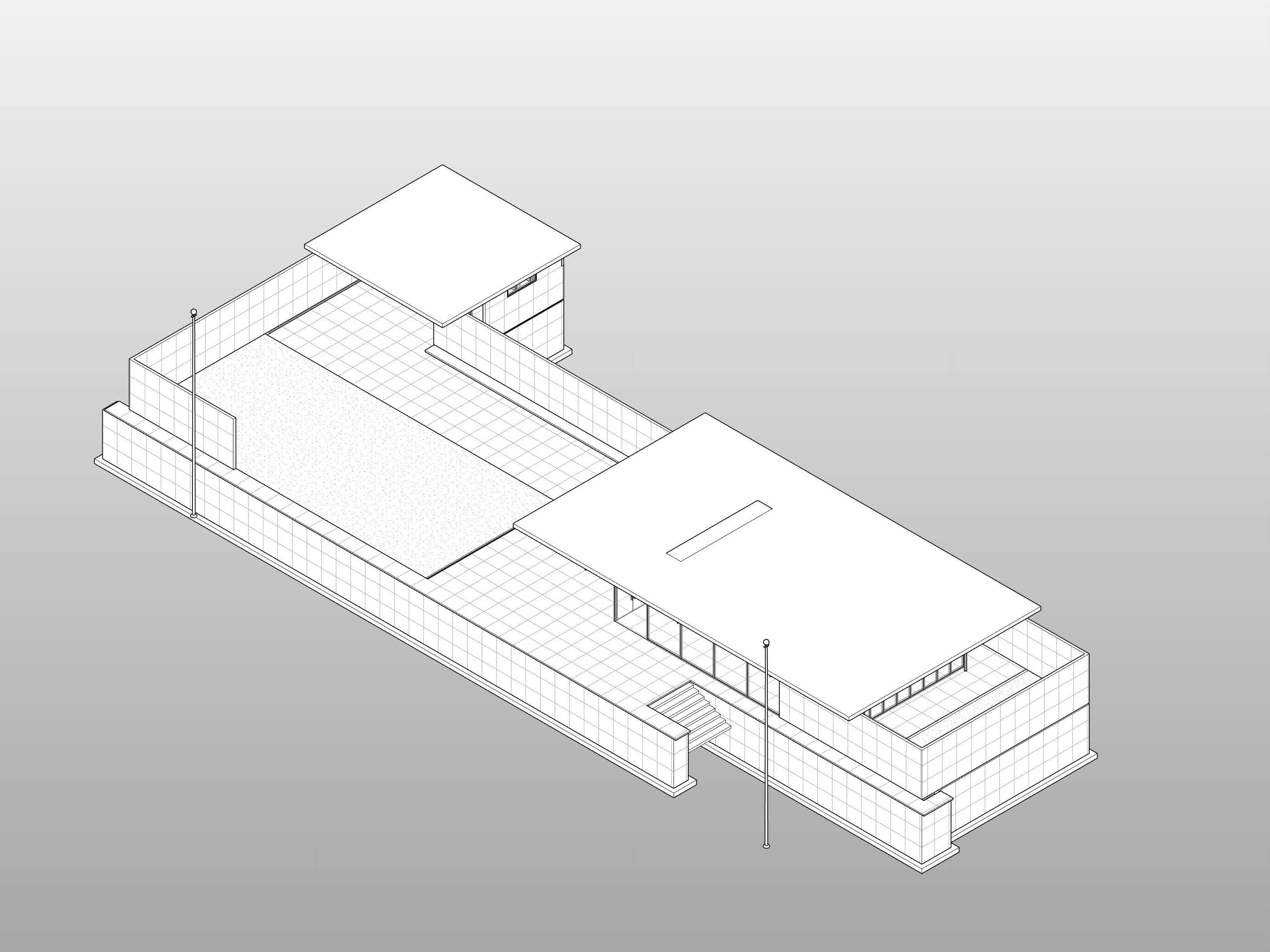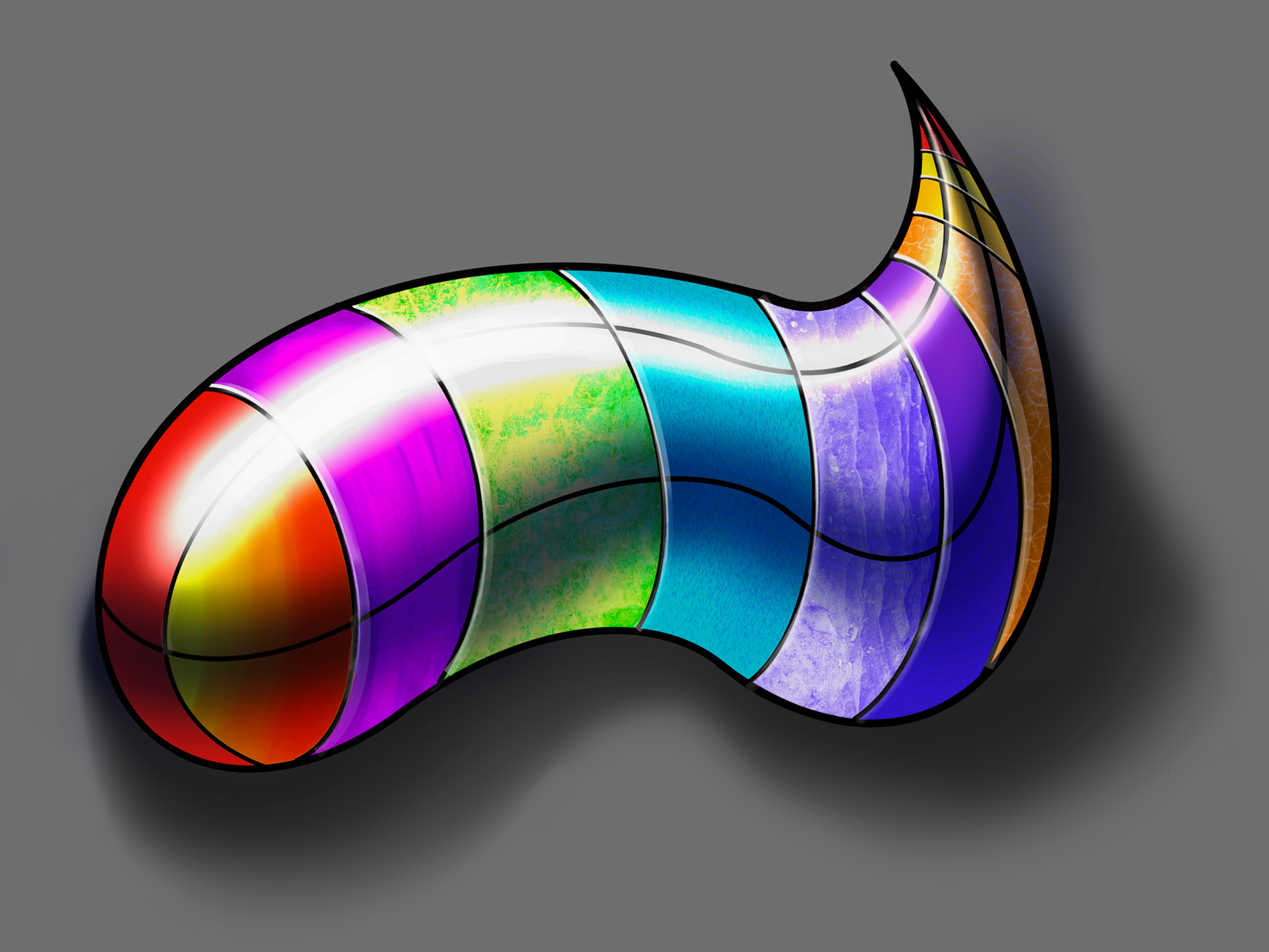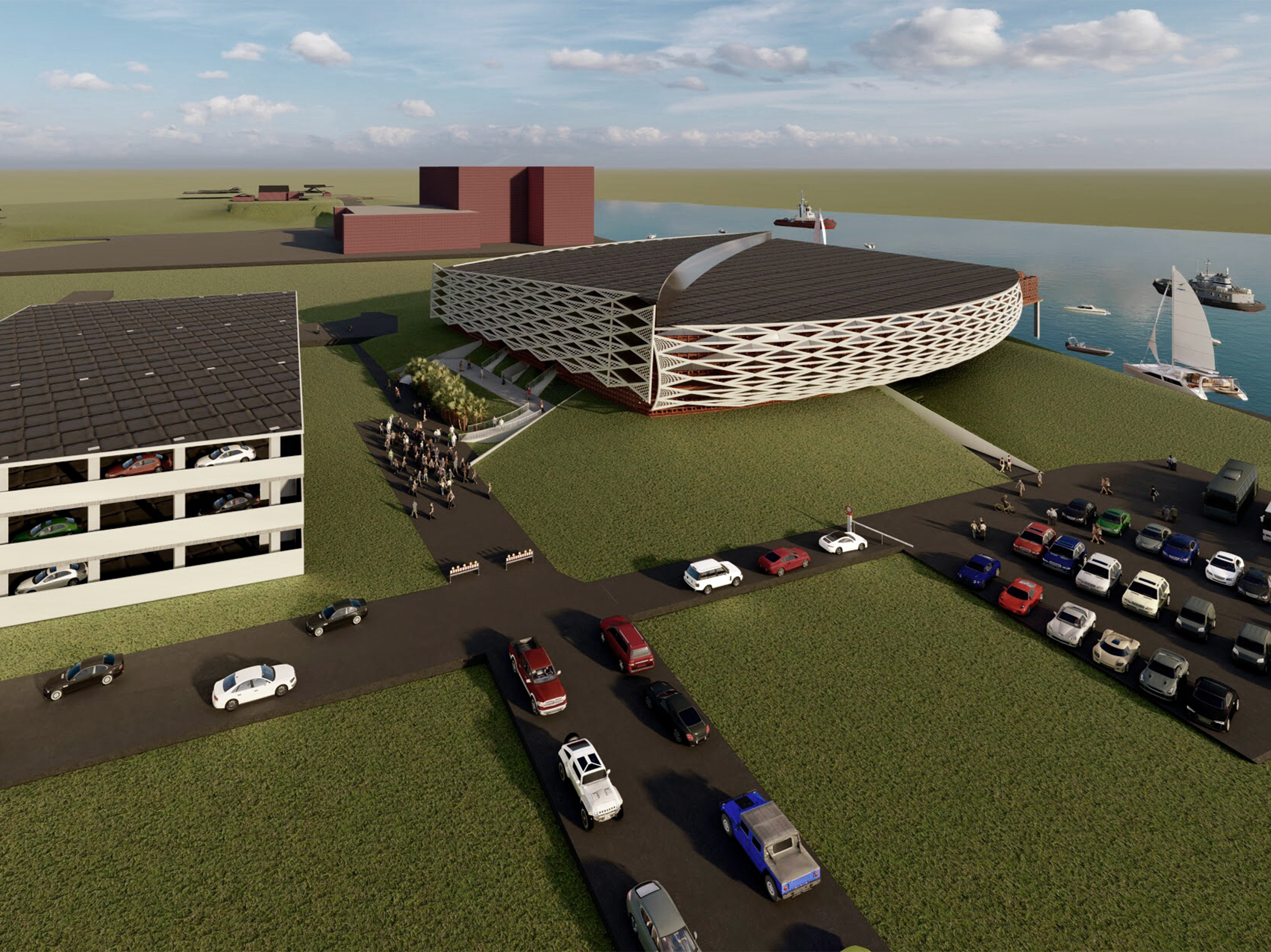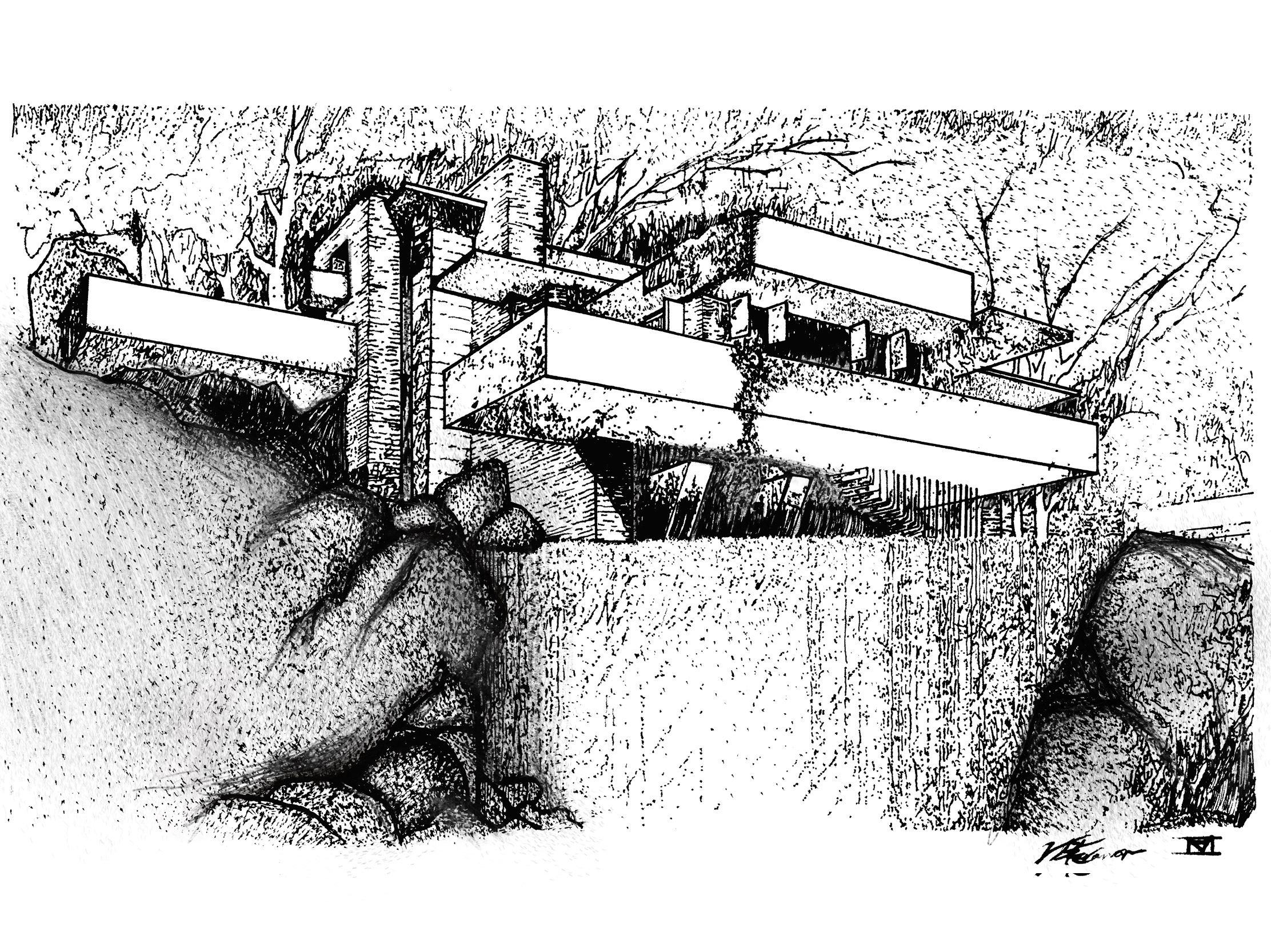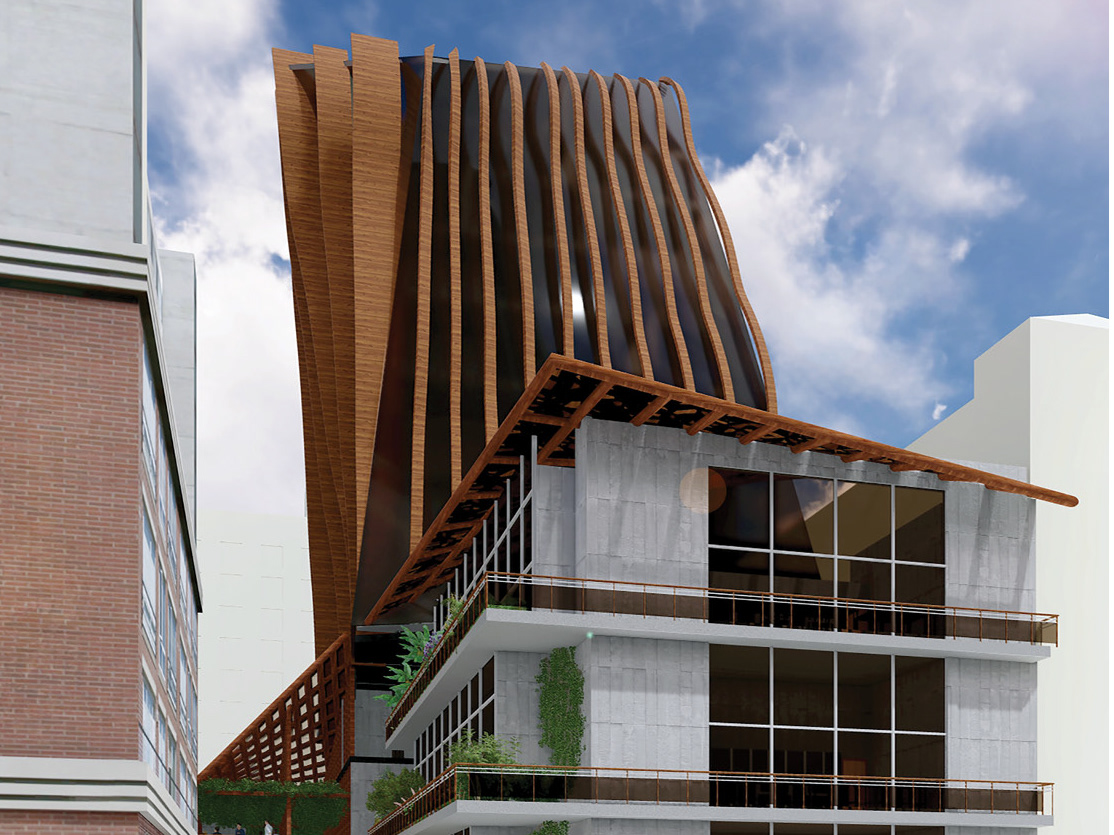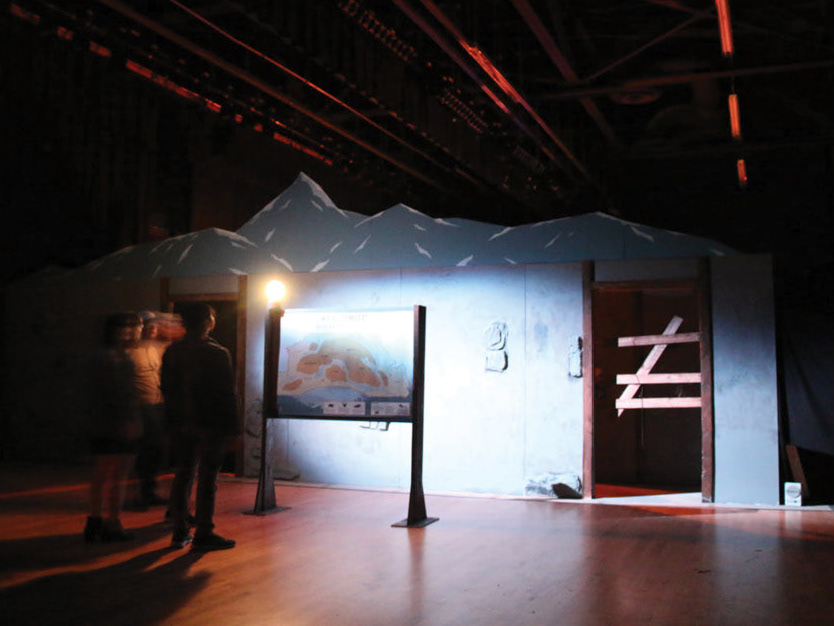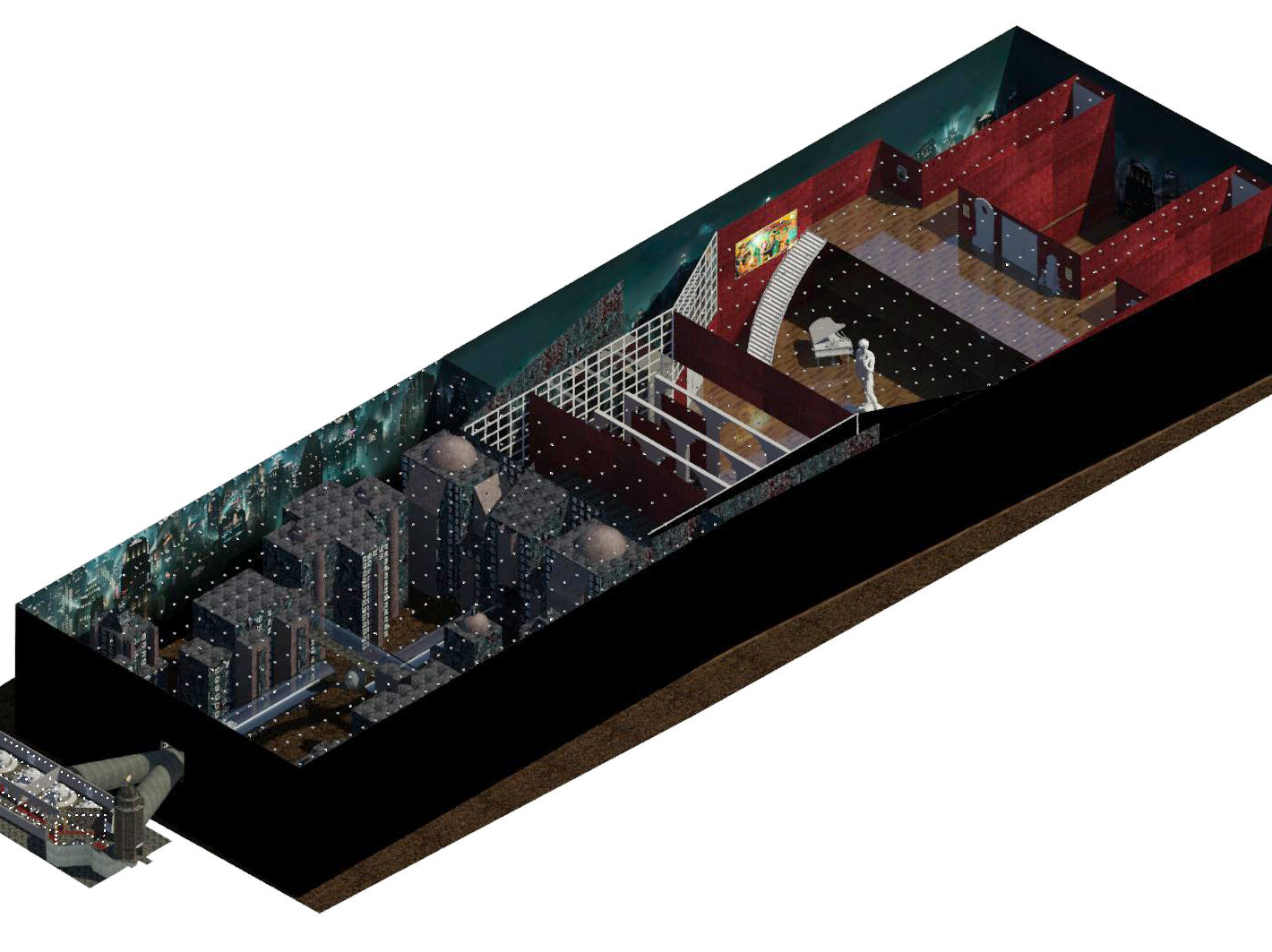Form Composition and Aerial Render
Render of organic building form. Made in Revit and Autocad.
Form Development Diagrams
Site Plan and Technical Section
Floorplans and Point of View Renders
Illustrative and Technical Sections
For this Capstone project, I sought to implement a organically fluid form of architecture that responds directly to the natural environment in order to find a sense of harmony, even in times of disaster. By having dynamic 3D printed curves, as one of the main structural components, new opportunities were explored to take advantage of flooding from climate change while mitigating the damage done to the structure.
Form Composition and Aerial Render
Render of organic building form. Made in Revit and Autocad.
Form Development Diagrams
Site Plan and Technical Section
Floorplans and Point of View Renders
Illustrative and Technical Sections
